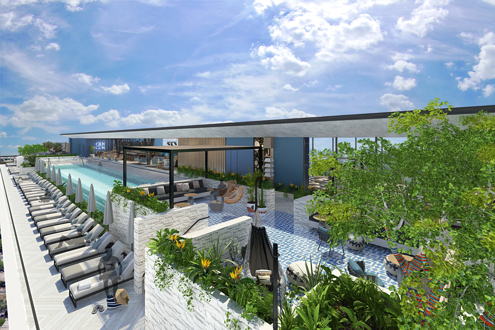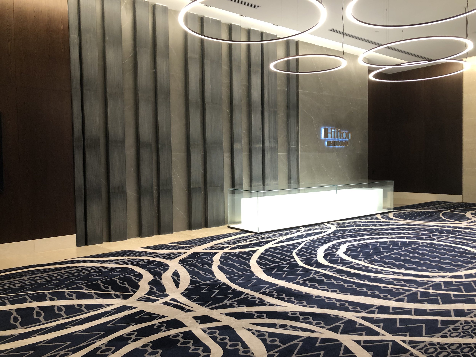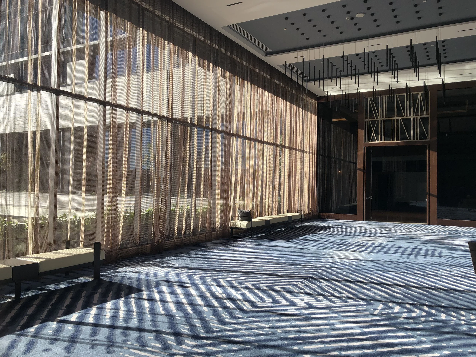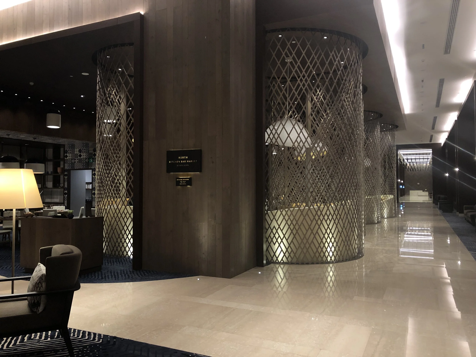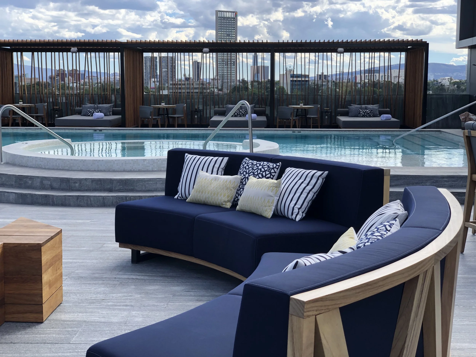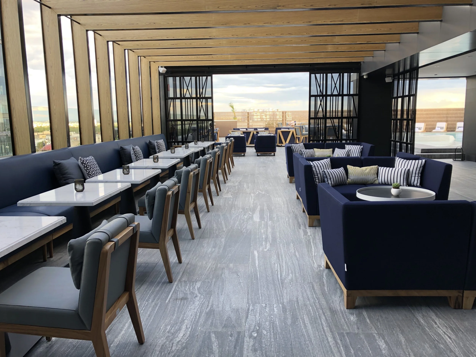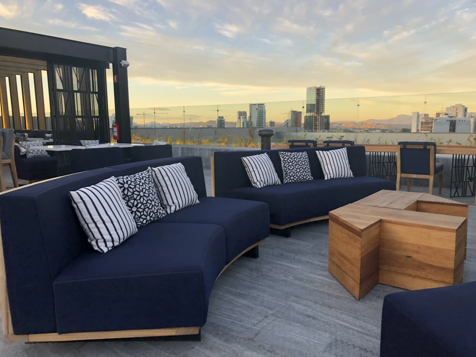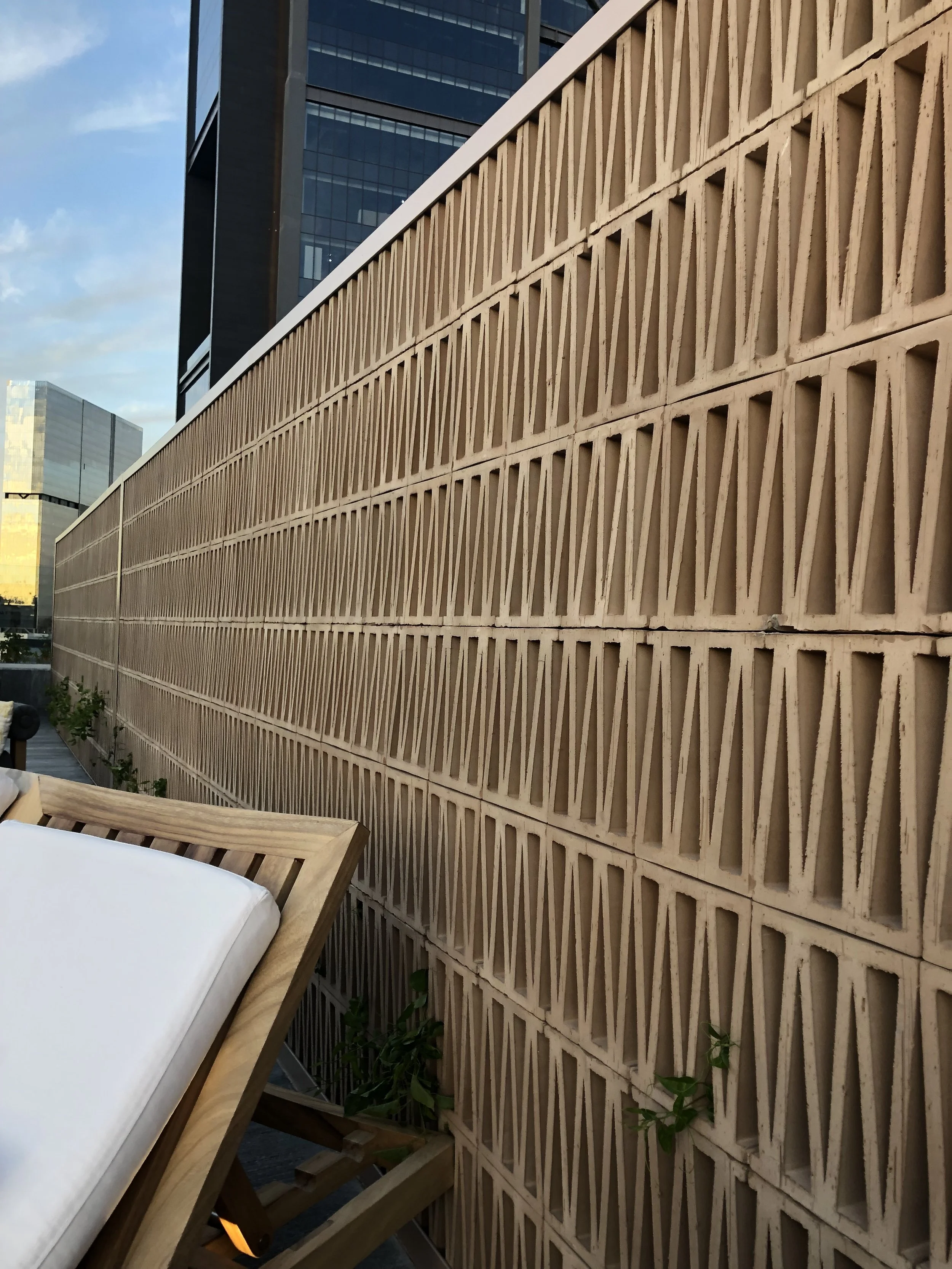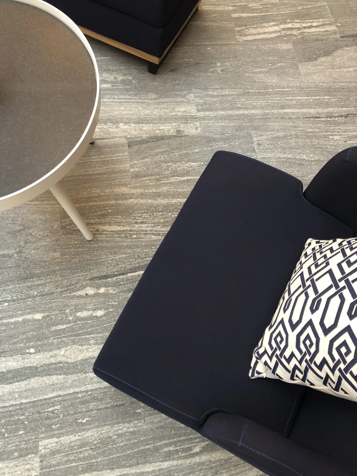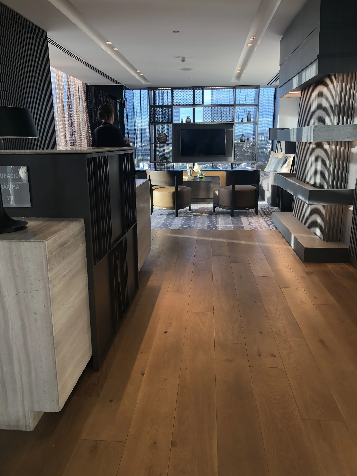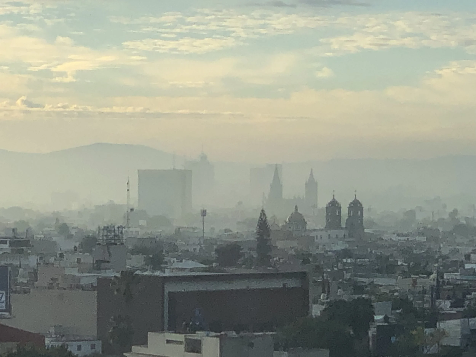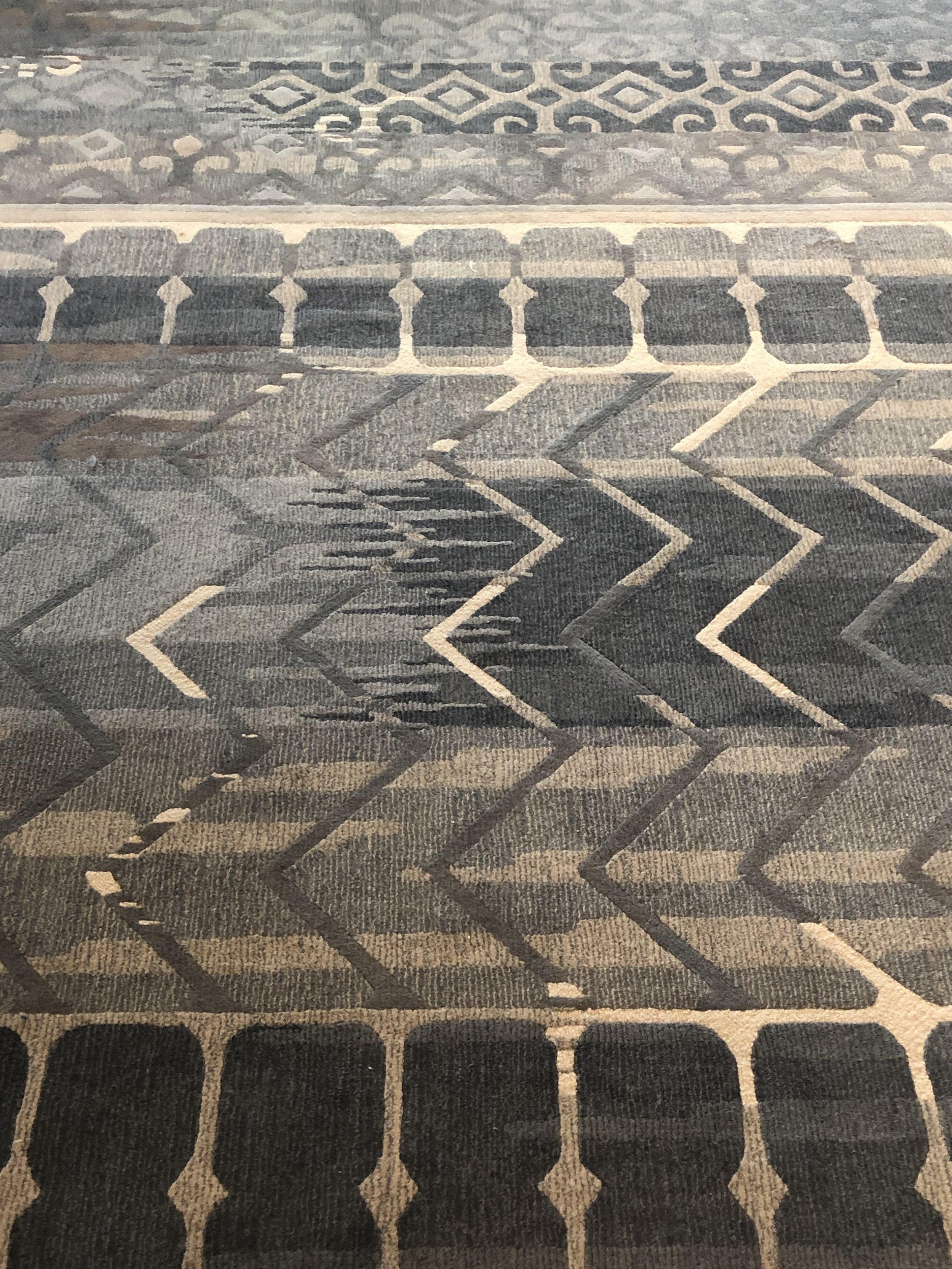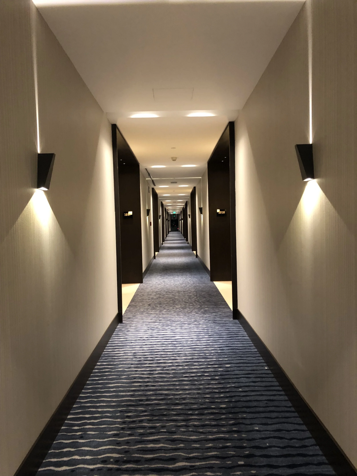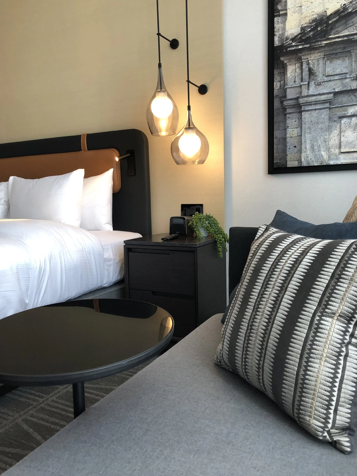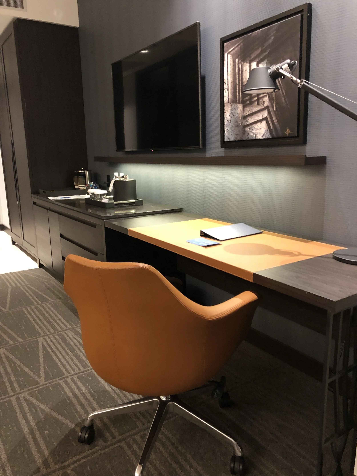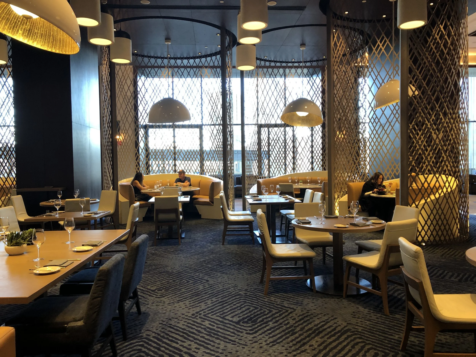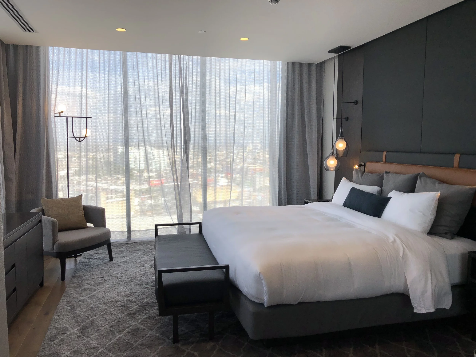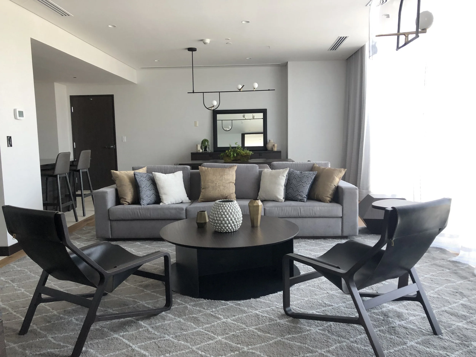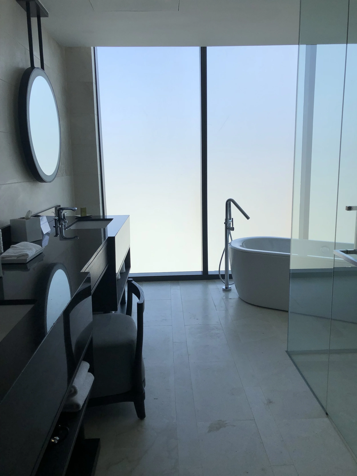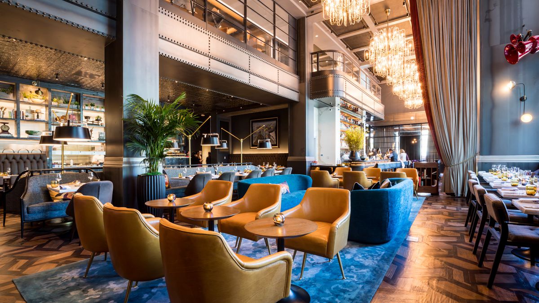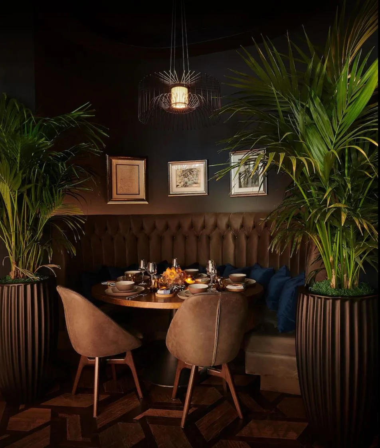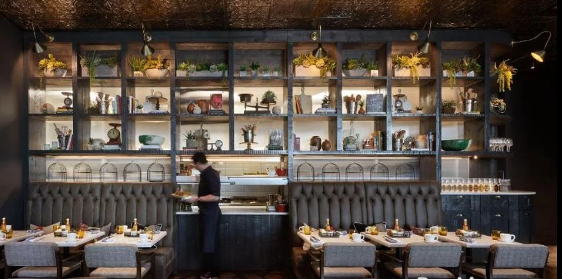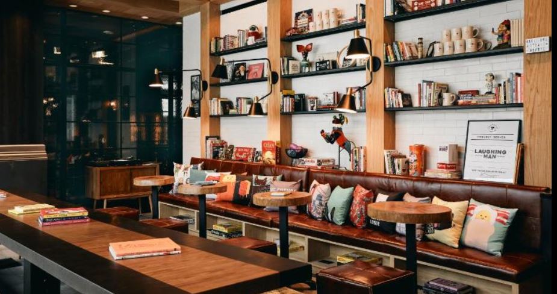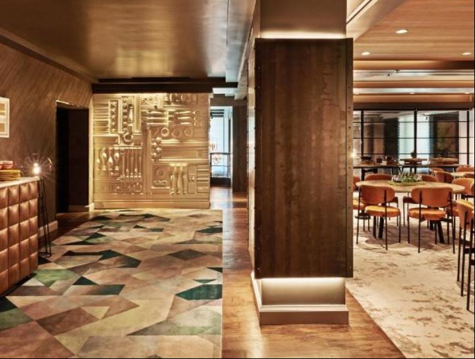Ownership: Parks LLC Mexico www.parks.com.mx Architect of Record: AOMA Architects
Scope: New Build Hotel- Guestrooms and Public Space
Timeline: July 2018- Opening Date: January 27th, 2020
Team Role: Senior Designer, Project Management- Full project scope and timeline (4 person team)
DESIGN AWARDS:
Winner - Design Et Al- International Hotel &Property Awards- Best Suite
Finalist- Gold Key Awards- 2020- Best Upscale Hotel Room
Finalist- Project of the Year 2020- Interior Design Mag- Best Guestroom
Finalist- Project of the Year 2020- Interior Design Mag- Best Resort Finalist-
Shortlisted- Design Et Al- International Hotel & Property Awards- Hotel Under 200 Rooms-
Among Mexico’s bountiful natural wonders, a swim in a cenote is the signature experience. Cenotes embody the notions of mystery, wonder and discovery. Within the tangled layers of jungle, we‘re surprised to find deep stone surfaces draped in vegetation and encircling voluminous depths. We’re drawn nearer to find that a mirror of pristine waters below quietly contains a universe of underwater enchantments. We’re drawn ever nearer, down the ladder, to discover its secrets.
In similar fashion, the Canopy Cancun lures patrons with its lush terraces and textured volumes, layering thoughtful details with delightful discoveries, creating moments of connection that will keep visitors coming back for an experience they can only find here.
Visible from the exterior through a two-story window, guests to the Canopy Cancun are greeted with a feature chandelier – a suspended art feature – a colorful and energetic cluster of woven fiber sculptures. Architectural lighting integrated around and within the cluster illuminates it, casting shadows on the surrounding surfaces that softly dance like leaves in the jungle.
Beyond it, guests will notice the vast lattice-work ceiling that weaves its way past the lobby bar and down into the Café beyond. With its raw finish and open, overlapping geometries it suggests the handmade ladders and layered natural root systems that descend into the cenote.
Featuring the signature styles of local Cancun artists like Curiot, Sleepwalck, and Marisol D’Estrabeau who often highlight natural influences and curious mythical creatures in their work, our feature mural sits prominently above the bar, layering paint colors and line work over the angular concrete blocks - a common screening feature in Mexican architectural vernacular. Expressed with a modern edge, themes of the mural relate to the sacred cenotes and the natural bounty of Quintana Roo.
The bar itself is raw and monolithic, with split face granite front and polished top. The extension of the accessible communal table looks as if it was carved from solid stone. Black oak raised panels on the bar offer a refinement that compliments tactile finish of the bar front.
The Cafe is the heartbeat of the Canopy lobby. Enjoying the intimacy of lower ceilings clad in the same geometric vine motif as the lobby, and transitioning breezily from day to night-time service, this space allows the guest to separate themselves from the lobby bar. Like water winding from the cenote to the sea, café patrons find a secondary entrance/exit that delivers them directly to La Isla mall terrace where they embark on their adventures.
Thoughtfully curated scenes by local muralists adorn the guestroom wall and headboard, portraying scenes of the jungle, flowers, and cenote-inspired ladder to symbolize the start of the guest’s adventure. Sophisticated detailing with clean lines and natural woods express the Canopy brand values and emphasis on honest materials.
The closet is the first moment of discovery within the guestroom. The see-through design divides the vanity area from the rest of the room without total separation, allowing enjoyment of the natural daylighting and views from the vanity area. Spaces for suitcases and hanging garments are thoughtfully integrated, while the drawers conceal a surprise pop of color with the signature ‘cenote blue’ that relates to the mural at the headboard. Other surprise details include the stitched legs of the desk, media unit with its familiar frame design that relates to the closet. Softer elements such as the embroidered sheer on the windows, the textile inspired carpet pattern, and the tactile woven pillows on the oversized daybed serve to further hint at the locale through natural textures and patterns native to the region.
Photos Courtesy of Will Pryce














